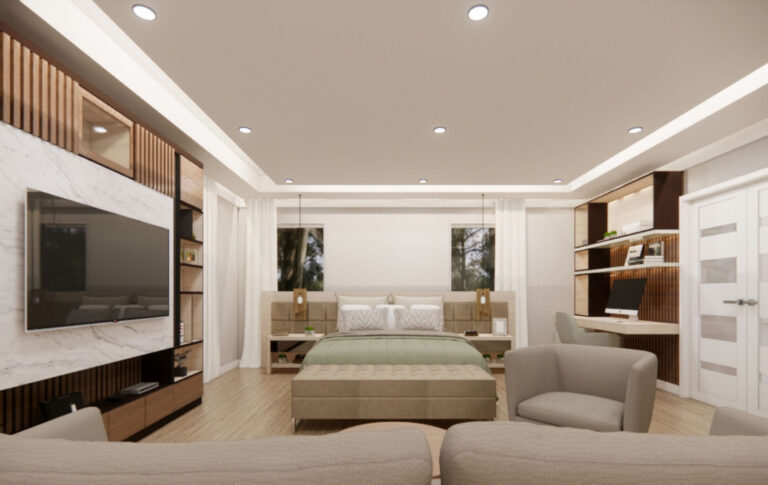
Color Palette: It relies on a range of neutral tones, creating a serene and welcoming atmosphere that sets a warm welcome from the entrance.
Use of Wood: The wooden staircase creates an aesthetically appealing and contemporary structure, serving as a visual detail that adds elegance to the entrance.
Wooden Flooring: Arranged in a refined plank pattern, it adds a touch of sophistication and complexity to the environment. This arrangement creates an elegant surface that follows the ascending line of the staircase, thus contributing to the visually appealing aesthetics of the space.
Lighting: This polygonal-shaped lamp sets the ambiance, highlighting golden tones that bring an element of elegance and sophistication, creating a welcoming atmosphere.
Railing: It introduces a classic and elegant touch to the environment, standing out for its contemporary design and contributing to the sense of spaciousness and modernity in the space.
This foyer presents itself as a harmonious balance between neutrality and contrast, with the dark brown tone of the floor adding movement, warmth, and elegance to the space.
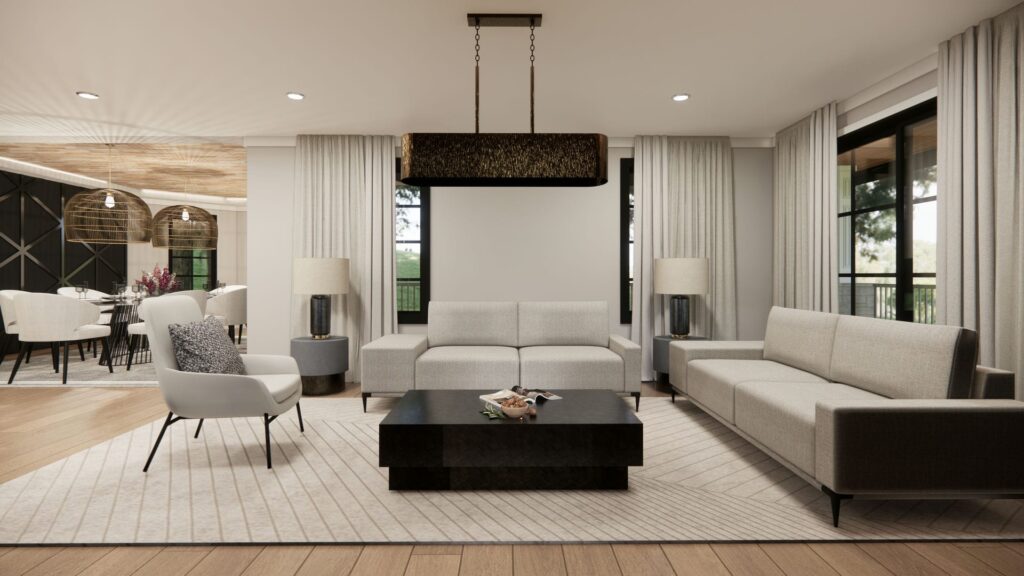
Color Palette: Immersed in a warm neutral color palette, it creates a cozy and serene atmosphere that invites comfort.
Lighting: Strategically placed, the warm lighting highlights decorative elements, providing a soft luminosity that enhances the elegance of the surroundings. A hanging ceiling lamp creates balance with touches of elegance.
Use of Textiles: Textiles like rugs, curtains, and tapestries are used to generate warmth in the space, contributing to a cozy and enveloping sensation.
Doors and Windows: Their details in black introduce a modern and elegant contrast, creating points of visual interest and enriching the neutral palette.
Wooden Flooring: Arranged in a refined plank pattern, it adds a touch of sophistication and complexity to the environment. This arrangement creates an elegant surface that follows the ascending line of the staircase, thus contributing to the visually appealing aesthetics of the space.
This area blends the elegance of warm neutrals with standout elements like the fireplace, asymmetrical furniture arrangement, and strategic use of textiles to achieve a cozy and aesthetically pleasing ambiance.
Color Palette: The living room is based on a palette of cool neutral tones, creating a cozy and elegant atmosphere that highlights the functionality of the space.
Lighting: The warm tone enhances the warmth of the neutrals, creating a cozy and functional ambiance.
Flooring: Wood arranged in a refined plank pattern adds a touch of sophistication, contributing to the visually appealing aesthetics of the space. It adds an interesting visual dimension, providing warmth to the room’s ambiance.
Multifunctional Furniture: An elegant TV furniture design serves as a space for displaying ornamental elements, creating a contrast between its wood and black ceramic textures.
Beams: Ceiling beams arranged vertically create visual dynamism that elevates the space’s aesthetics, adding a touch of sophistication.
Furniture: Fabric-covered furniture exudes both elegance and sophistication, creating a contrast in the space with the textiles and finishes of the rest of the place.
Fireplace: It combines functionality and aesthetics using a series of organic finishes that blend with the warmth emitted by the fireplace, chosen to complement the space as a focal point, providing functionality and style.
This living room achieves a balance between functionality and aesthetics, combining warm neutrals and selected organic elements to create a space that invites socialization and family gathering.
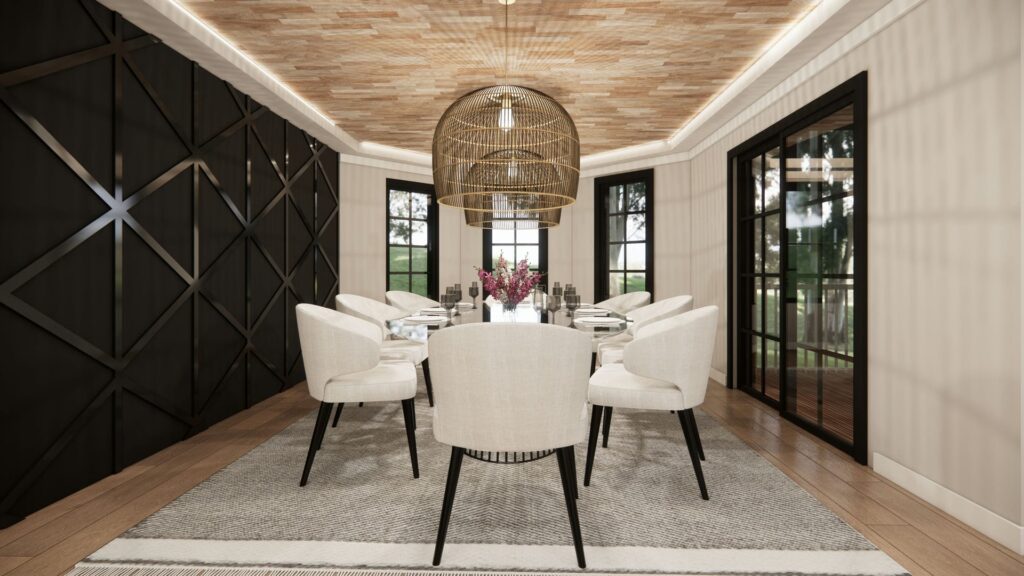
Color Palette: The dining room is built upon a warm neutral color palette, creating a serene and welcoming atmosphere that extends a warm invitation upon entry, encouraging togetherness.
Organic Materials: Utilized in the dining area, these materials introduce natural textures that emphasize the warmth of the setting and establish a connection with nature.
Lighting: Spherical-shaped lamps set the dining area’s ambiance, highlighting golden hues that bring an essence of elegance and sophistication, creating an inviting atmosphere for enjoying meals together.
Furniture: Reflecting a distinctive and personalized approach to the dining area, providing functionality and style harmonizing with the overall design.
Textile Use: Fabrics like rugs, curtains, and tapestries are employed to bring warmth to the space, contributing to a comforting and enveloping feeling.
Doors and Windows: Their details in black introduce a modern and elegant contrast, creating visual points of interest and enriching the neutral palette.
Wooden Flooring: Arranged in a refined plank pattern, it adds sophistication and complexity to the environment. This layout creates an elegant surface that follows the staircase’s upward line, contributing to the visually appealing aesthetics of the space.
Ceiling: Designed with elegant wooden slats, becoming a central element infusing warmth and style into the space. The perimeter lighting surrounding the slats creates an encompassing effect, highlighting the wood texture and generating a soft, welcoming light.
Black Wall: A black-toned wall acts as a focal point, providing a touch of drama and sophistication to the ambiance. This contrast creates a striking visual impact, drawing attention to this specific area.
This dining room merges the elegance of warm neutrals with organic elements and accents in black and gold, creating a balanced and elegant yet cozy space. Here, the warmth of wood blends with the boldness of black, resulting in a modern and appealing environment.
Color Palette: A palette of cool neutral tones has been chosen to create a welcoming and refined atmosphere, emphasizing the inherent functionality of the space while generating a cozy and functional ambiance.
Lamps: Ceiling pendant lamps not only serve their utilitarian purpose but also stand as decorative elements, imparting a touch of style and distinction to the environment.
Flooring: The wooden flooring, arranged in an elegant plank pattern, infuses a touch of sophistication, enriching the environment’s aesthetics. It adds an intriguing visual dimension, contributing a refined and distinctive element to the space.
Backsplash: A white marble-type ceramic backsplash is strategically incorporated, harmonizing the space and adding a touch of sophistication and light to the neutral palette.
Countertop: The cascading marble countertop adds elegance and functionality to the workspace, while the island’s design maximizes efficiency with built-in storage for practical organization in the kitchen. Additionally, a fine wooden detail is chosen for the island’s countertop, complemented by beautiful woven wooden stools.
This high-end kitchen achieves synergy between functionality and aesthetics by blending warm neutral tones, subtle stone accents, and meticulously selected design elements. The result is a space that not only encourages food preparation but also fosters socialization with a touch of sophistication.
Color Palette: A palette of neutral tones has been chosen to create a subdued atmosphere, emphasizing the inherent functionality of the space.
Lighting: Recessed ceiling lamps are strategically positioned to provide perfect illumination in the space.
Flooring: Asymmetrical Floor for Contrast and Sophistication: The asymmetrical floor, designed with unconventional patterns, introduces visual contrast, bringing dynamism and organization to the pantry.
Custom-made Furniture: Ample storage furniture in white offers order and versatility to the environment, creating a functional and harmonious space.
This elegant pantry adds a touch of sophistication and harmony to the space, creating an orderly and visually appealing environment.
Color Palette: The dining area is based on a range of warm neutral tones, creating a serene and inviting atmosphere that warmly welcomes from the entrance, fostering conviviality.
Organic Materials: Utilized in the dining area, these materials add natural textures that amplify the warmth of the surroundings and establish a connection with nature.
Lighting: This space benefits from ample natural light thanks to French-style windows with black profiles that allow light to flood in from the exterior. These windows not only provide brightness but also add a touch of classic elegance to the setting.
Wall: The vertical arrangement of wooden boards creates ascending lines that offer a sense of height and sophistication to the ambiance. This design choice not only adds a natural and cozy feel but also provides subtle visual interest to the wall.
Furniture: With storage in a warm brown wood tone, it becomes a standout piece in the space. This furniture not only offers generous storage areas but also features drawers in white, creating an attractive visual contrast. The combination of wood and light tones adds warmth and a contemporary touch to the environment.
Doors and Windows: Their black-toned details introduce a modern and elegant contrast, creating points of visual interest and enriching the neutral palette.
Wooden Flooring: Arranged in a refined plank pattern, it adds a touch of sophistication and complexity to the environment. This layout creates an elegant surface that follows the ascending line of the staircase, contributing to the visually appealing aesthetics of the space.
This space harmonizes natural lighting through French-style windows with a storage unit that merges the richness of brown wood and the freshness of white drawers. The result is a welcoming and elegant environment that balances natural light with carefully selected design elements.
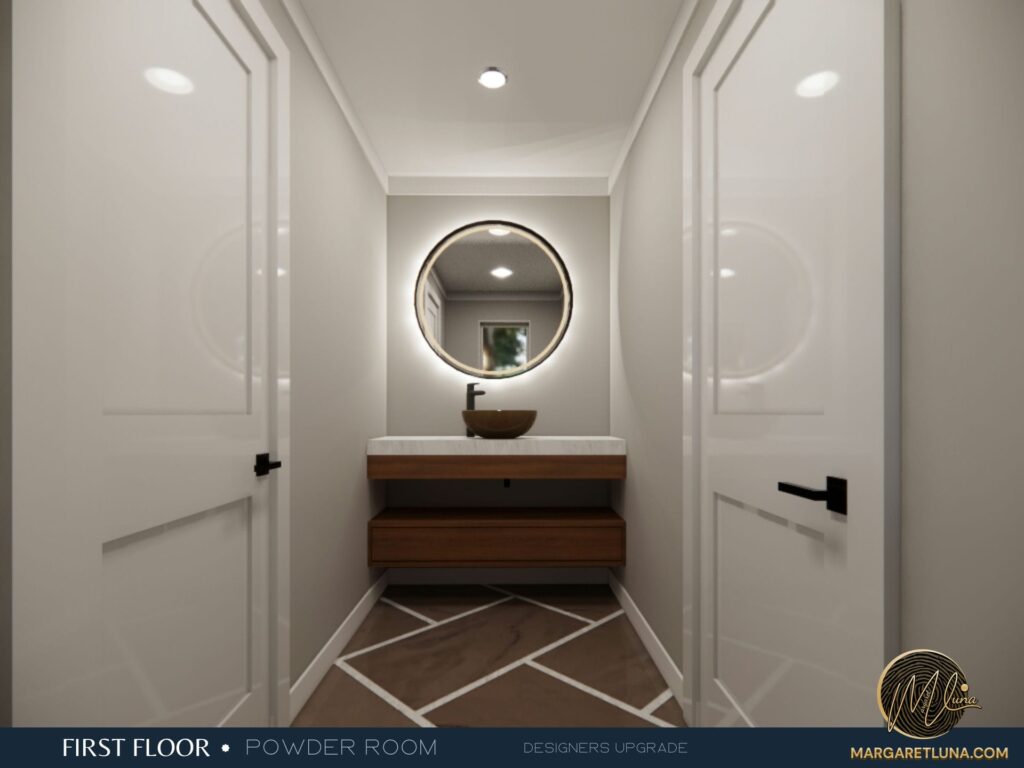
Color Palette: The half bathroom immerses itself in warm neutral tones, creating an ambiance of warmth and serenity that embraces its confined space.
Window Details: In the space’s design, the windows emerge elegantly, their black-toned frames not only making a bold statement but also creating a significant visual impact, infusing the environment with a contemporary view and a modern touch that elevates the overall aesthetics of the space.
Organic Materials: These materials are employed to foster a connection with nature, incorporating natural textures that complement the color palette and impart a cozy sensation.
Lighting: Warm lighting floods the space, accentuating the organic details and creating a cozy and relaxing atmosphere.
Asymmetrical Flooring: The asymmetrical floor with unconventional patterns presents itself as a visual contrast that adds sophistication to the space, generating subtle dynamism.
LED-lit Mirror: An LED-lit mirror not only serves its practical purpose but also adds a contemporary element, uniformly illuminating the space.
This half bathroom blends vibrant contrasts, organic elements, and sophisticated decorative details, transforming a functional space into a corner of elegance and comfort.
Color Palette: Warm neutral tones are employed in this master bedroom to foster a serene and inviting atmosphere conducive to rest.
Organic Materials: The selection of these materials introduces a natural hue to the environment, with textures and surfaces that convey authenticity and tranquility.
Lighting: Warm lighting is incorporated to create a relaxing experience, contributing to the serene and inviting atmosphere of the space.
Flooring: The preference leans towards a wooden floor to achieve a greater sense of warmth in the room, creating a visually appealing and comfortable foundation.
Furniture: The furniture in the master bedroom blends versatile and multifunctional elements that adapt usefully to the space, transforming the room into a functional and harmonious studio.
Textiles: Carefully chosen textiles like rugs and curtains provide an additional layer of comfort, offering a cozy sensation underfoot and adding texture to the design.
Doors: The pristine white French doors radiate brightness and freshness. Their classic and timeless design adds a touch of elegance to the space, while the white tone creates a sense of spaciousness and luminosity.
Ceiling: It becomes a central element infusing warmth and style into the space. The perimeter lighting surrounding the slats creates an enveloping effect, highlighting the wood texture and generating a soft and welcoming light.
Color Palette: The primary walk-in closet is enveloped in a palette of warm neutral tones, infusing elegance and creating a harmonious, clean environment.
Organic Materials: Selected to connect the closet with nature, these materials incorporate textures and surfaces that convey authenticity and serenity.
Lighting: Warm lighting is integrated to provide a cozy and functional ambiance, highlighting the color palette in both the ceiling and mirrors.
Flooring: Chosen to impart a sense of warmth to the space, creating a visually appealing and comfortable foundation.
French Door: Positioned at the center of the closet, an elegant French-designed door adds a sophisticated touch to the space.
Custom Furniture: Open storage spaces and sleek drawer fronts are arranged, continuing the white color palette.
This primary walk-in closet blends the elegance of warm neutrals with organic elements and carefully selected details, creating a functional and aesthetically refined space.
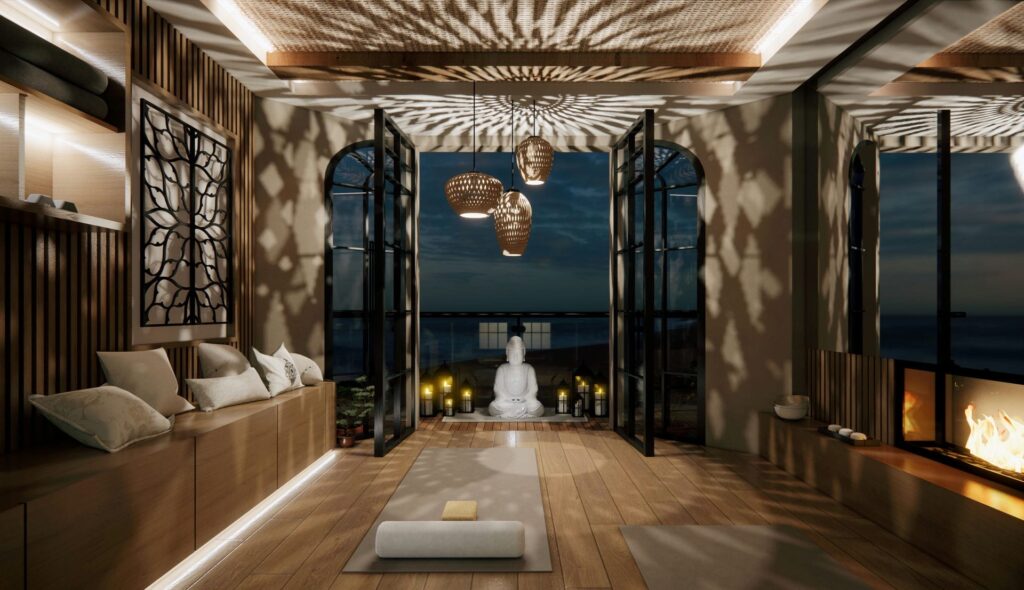
Embrace nature and bohemian vibes in this space. Imagine panoramic sea views through sleek black-framed glass doors flooding the room with light.
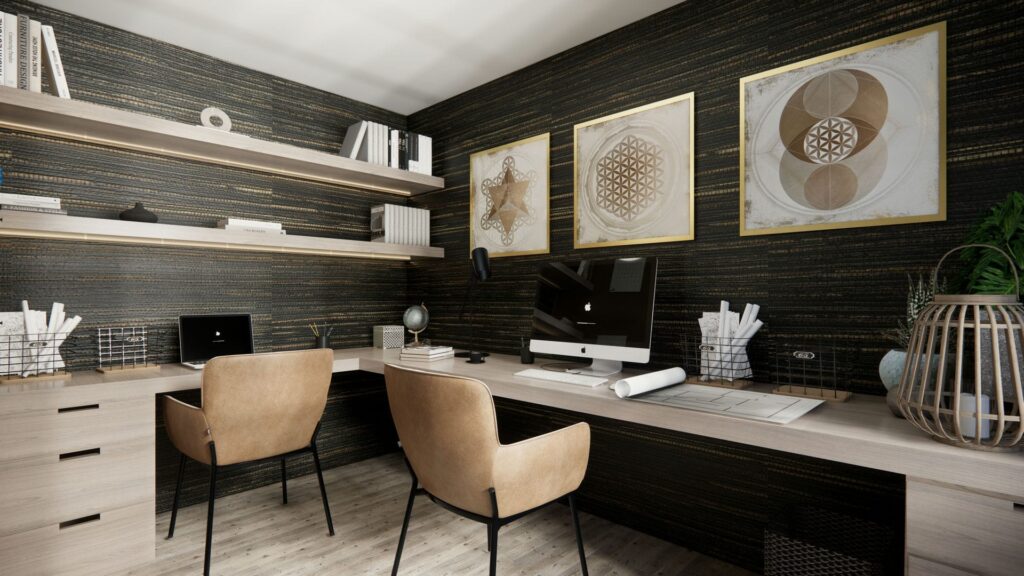
Welcome to our dynamic Office Project! It’s a fusion of innovation and comfort, crafting a serene yet collaborative workspace.
Experience the highest quality residential interior design services
Privacy Policy