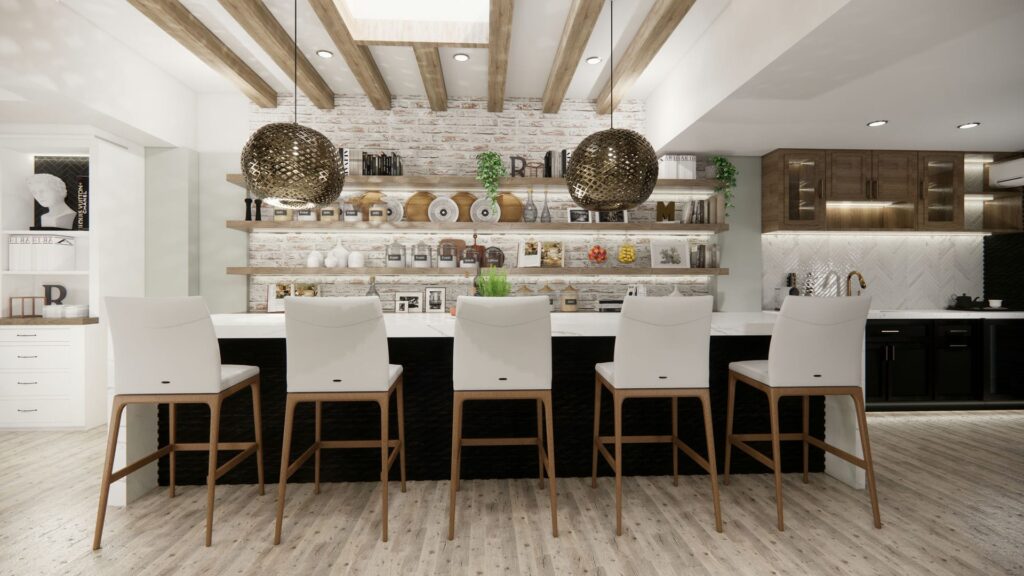
Main Objective: Create a workspace for two individuals in the office.
Desired Style: Bohemian ambiance with textured tapestry.
Color Palette: Neutral tones inspired by nature to evoke serenity.
Functional Design: Space designed to foster collaboration and productivity.
Furniture and Accessories: Clean lines and simple shapes for a contemporary aesthetic.
Strategic Lighting: Light sources for a cozy atmosphere conducive to work.
Natural Elements: Incorporation of plants and organic materials to reinforce the connection with nature.
Final Outcome: Office conceived as a bohemian haven for collaborative, inspiring, and harmonious work.
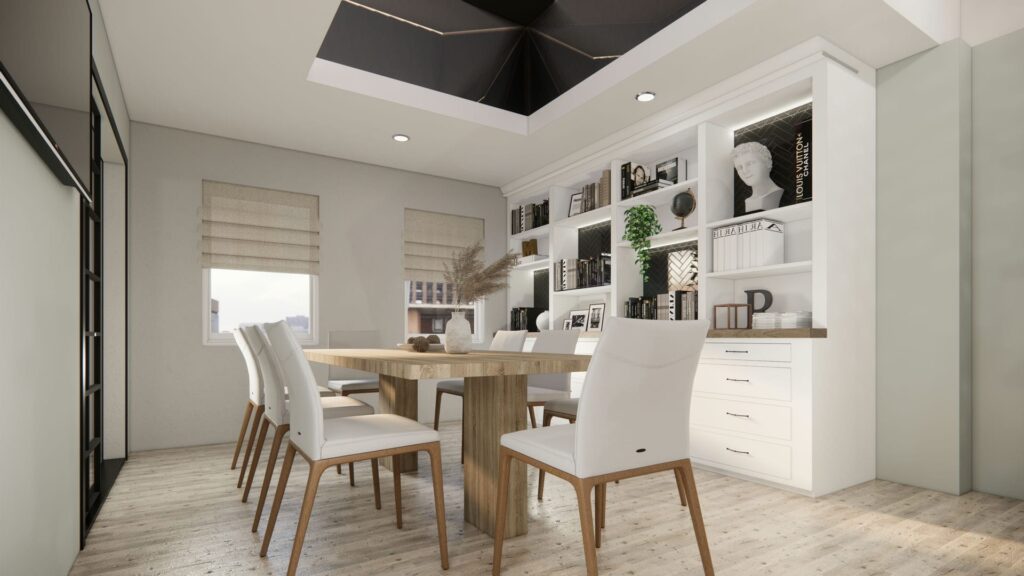
Unconventional Design: Aimed at fostering a collaborative and positive environment.
Key Elements: Translucent Roman blinds for increased illumination, sliding French door dividing the office space.
Color Palette: Neutral with wooden tones to generate warmth and comfort.
Elegant Lighting: Hanging lamps with a golden finish inspired by Moroccan patterns for a distinctive and refined touch.
Multifunctional Furniture: Custom-made furniture with LED accents for storing and displaying samples. It’s designed in white to visually integrate with the space.
Unified Space: The layout and selection of elements aim to unify the meeting area into a harmonious space with the feeling of a flexible office.
Final Outcome: A welcoming, well-lit meeting area with aesthetic details aiming to create comfort and well-being for clients.
Color Palette: Neutral shades with wood and golden accents for a comforting and tranquil atmosphere.
Walls: Light gray-toned walls creating contrast with other elements, unifying the design of the entire place.
Wall Textures: Textured wallpaper framed with moldings, striking a balance between modern and classic.
Furniture: A modular sofa in blue tones adds a touch of calmness and vitality to the waiting area.
Functional Versatility: Ottoman serving as a coffee table, accompanied by a custom-made wooden side table, offering multifunctionality.
Cozy Ambiance: Electric fireplace beneath the television, creating a warm and inviting atmosphere.
Atmospheric Lighting: Lights enhancing the decor, contributing to a pleasant ambiance.
In summary, the waiting area transforms into an elegant retreat with a palette of neutral colors, accents in blue and gold, carefully selected textures, and a functional arrangement that blends style and comfort.
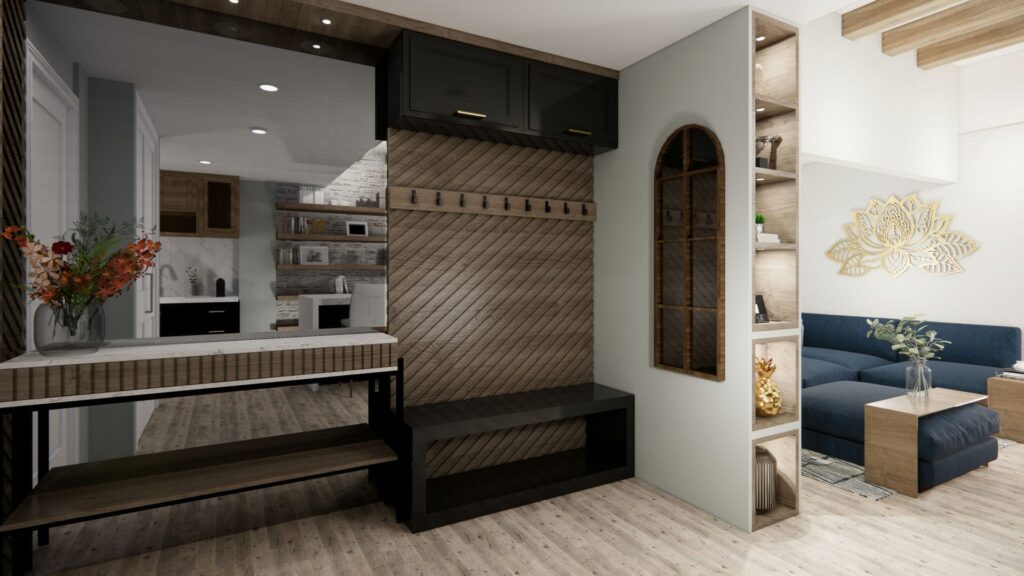
Custom Entryway Furniture: Designed with dark wood tones and a diagonal wainscot to add a touch of sophistication.
Console Table: A foyer table with elegant white marble that brings brightness and class.
Mirror Wall: Strategically placed behind the table to add a sense of spaciousness.
Functional Bench: Adjacent, a practical bench with a fixed coat rack on top, merging utility and style.
Storage: Storage cabinets with a glossy black wood finish and golden handles for a touch of glamour.
Divider Wall: Elegant separation with a wall incorporating a mirror resembling a window, and niches on the side with wood finishes and lighting for display and/or storage.
This entryway offers a warm welcome with custom furniture, dark wood accents, hints of marble and gold, creating a sophisticated and functional ambiance right from the first step.
Laminate Wood Flooring: A uniform laminate wood floor extending throughout all office spaces, providing a warm and unifying foundation.
Washed Brick Wall: Featuring a base of washed white brick, accentuating brightness and creating a focal point.
Shelving: Suspended wooden shelves with LED lighting to display objects and add warmth.
Island: The island boasts a white marble-like quartz countertop with a cascading edge, complemented by diagonally placed black wainscot panels for a modern touch.
Lamps: Moroccan-style golden pendant lamps, lending an exotic and warm feel to the space.
Ceiling Beams: Wooden beams on the ceiling create a rustic and inviting ambiance, with a skylight in the center to allow natural light passage.
Drawers: Positioned on the opposite side of the island with golden handles, offering ample storage capacity with an elegant touch.
Color Palette: Neutral tones and light gray dominate the space, creating a serene and balanced atmosphere.
Furniture: The furniture features simple lines and clean shapes, maintaining a contemporary and functional design. This dining-style island space not only exhibits elegance and warmth but the presence of laminate wood flooring unifies the entire office environment, providing continuity and visual cohesion.
Color Palette: A warm harmony of wood, black tones, and shades of gray creates a cozy and natural atmosphere in the kitchenette.
Countertop: The white marble-like granite countertop adds elegance and durability to the space.
Backsplash: White tiles arranged in a herringbone pattern bring a touch of modernity and texture.
Upper Cabinets: Wooden-finished cabinets with shelves and glass fronts on some doors, internally illuminated to elegantly display dishware and utensils.
Lower Cabinets: Bold contrast with lower cabinets in black wood, offering a visual impact and modernity.
Functionality: Includes a trash drawer and designated space for a mini-fridge, along with drawers and cabinets for storage, optimizing the space’s functionality.
Sink: A white sink with a golden-toned faucet adds a touch of luxury and style to the workspace.
Wainscot Wall: The wall beside the kitchen features a diagonal black wainscot that spans the entire surface, adding dynamism and depth to the environment.
This kitchenette blends classic and modern elements in a palette of wood, black, and white tones, with golden accents that elevate the space’s sophistication.
Color Palette: An olive-toned tapestry with a dynamic pattern adds a modern and fresh touch to the space.
Bathroom Furniture: A white ceramic basin with a modern and versatile design optimizes functionality in the compact space.
Mirror: A mirror with integrated LED lighting offers bright and functional illumination while adding a contemporary element to the bathroom.
Floating Shelves: Smart storage solutions above the toilet compensate for limited space, providing options for daily use or decorative items.
Flooring: The floor features an appealing charcoal-colored hexagonal pattern, adding visual depth and modernity to the space.
Though compact, this bathroom maximizes efficiency and style with details such as the olive color palette contrasting with the white furniture, the monolithic basin, storage solutions, and a distinctive hexagonal floor, creating a space that elegantly caters to all needs.
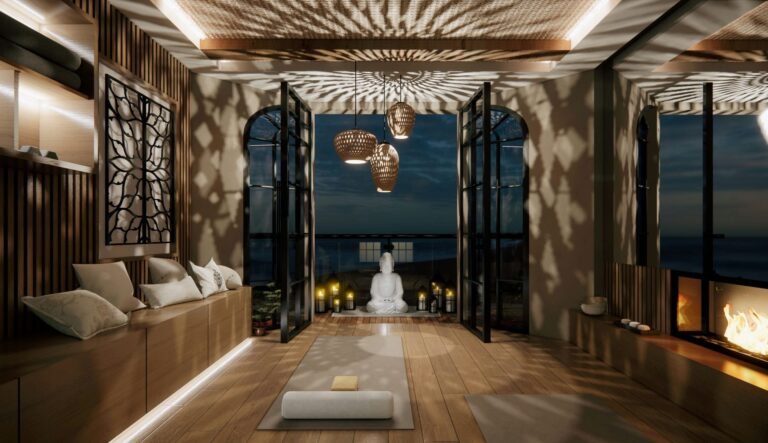
Embrace nature and bohemian vibes in this space. Imagine panoramic sea views through sleek black-framed glass doors flooding the room with light.
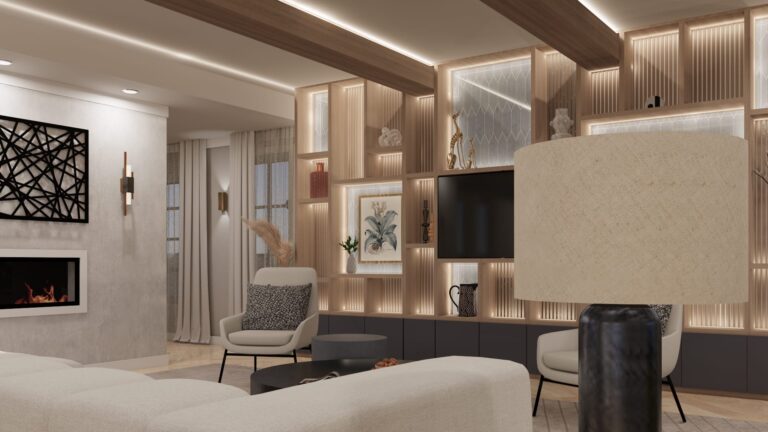
Explore a residence that’s a perfect blend of sophistication and cozy vibes. Picture the grand foyer, boasting a striking black French-style door, welcoming you into a space …
Experience the highest quality residential interior design services
Privacy Policy