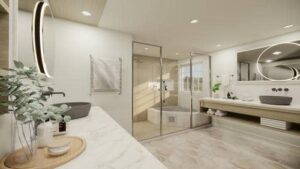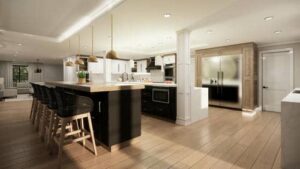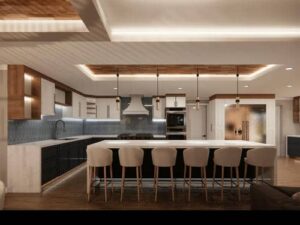In using (BIM) Methology which is a combination of our mixed trades we can work in real time to reduce conflicts and errors during the construction process. Making your project run more efficient which in turn reduces your cost to the project.
Our surveying services are tailored to provide you with the precision and detail necessary to ensure your project’s success.
Embark on a journey towards success with our dedicated engineering services.
With our strong background in architecture, we create stunning structures that stand the test of time.
Our expert interior design decorators are here to bring your vision to life, ensuring that every detail is perfect.
Walk through your future home and experience every detail in a fully interactive 3D environment.
Explore our diverse portfolio that showcases our expertise in both architectural and interior design.
From contemporary homes to classic spaces, our work speaks for itself.
Step through rustic wooden French doors into sunlit spaces adorned with high ceilings and exposed beams.
Embrace nature vibes in this space. Imagine panoramic views through sleek black-framed glass doors flooding the room with light.



#FINDYOURSTYLE with our exclusive interior design quiz and start your journey in this stunning design world.
Ready to start your design journey? Contact us today to schedule a consultation and discover how we can transform your space. Whether you need a floor plan designer or a full home makeover, we are here to help.
Monday – Friday: 9 am – 6 pm
Saturday: 9 am – 1 pm
Sunday: Closed