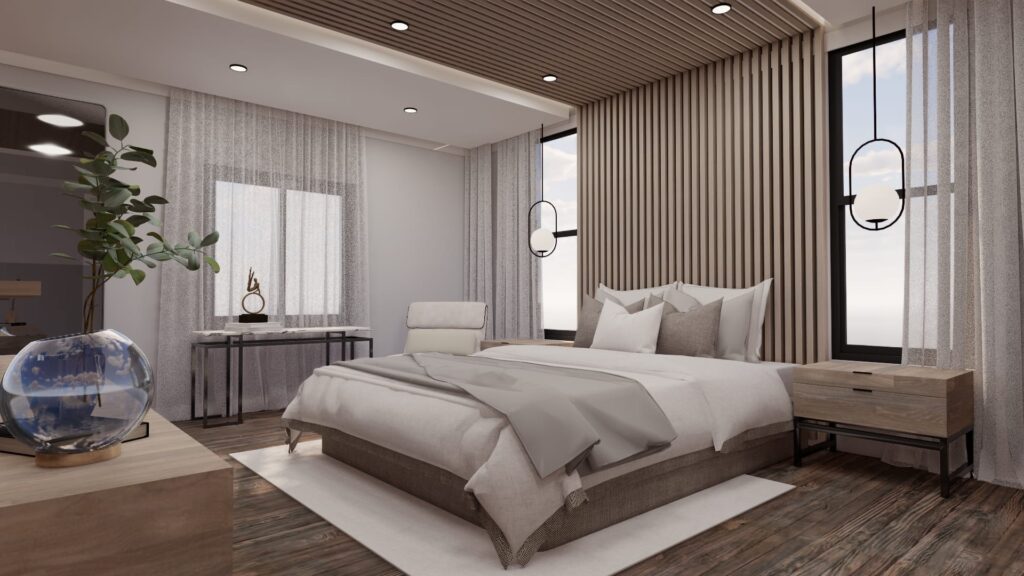
Color Palette: The foyer is immersed in a palette of neutral tones, creating a serene and elegant base that establishes a welcoming atmosphere from the entrance.
French-Style Door: As a focal point, a striking French-style door in a deep black color offers a sharp contrast, adding a dose of modernity and sophistication to the space.
Mirror: Strategically placed, a large mirror contributes to the sense of spaciousness in the foyer, reflecting light and creating a luminous and expansive atmosphere.
Asymmetric Flooring for Contrast and Sophistication: The asymmetric floor, designed with unconventional patterns, brings visual contrast that elevates the sophistication of the space, introducing dynamism and character to the foyer.
This foyer presents a harmonious balance between neutrality and contrast, with the black French-style door and the asymmetric floor adding layers of interest and elegance to the space.
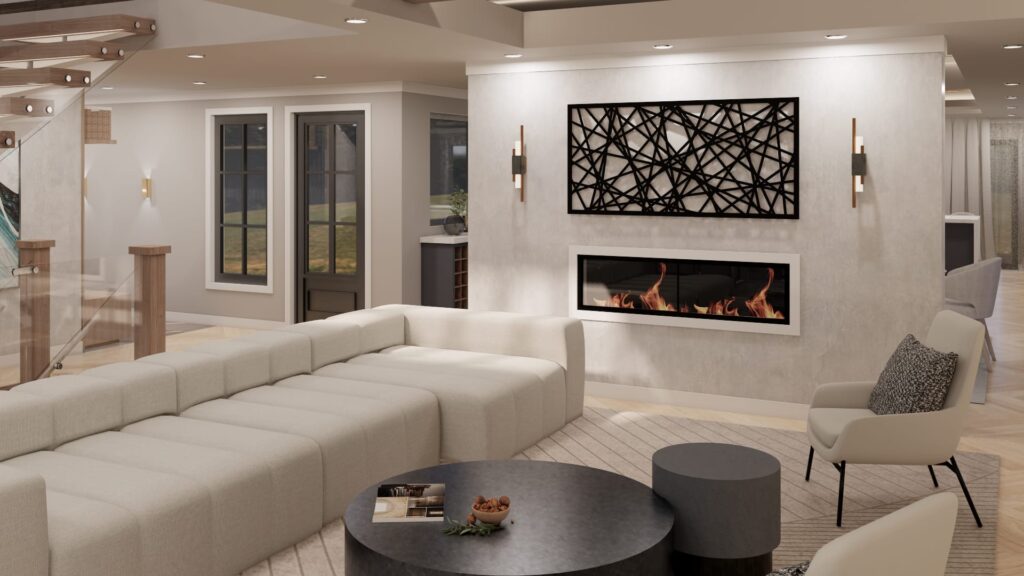
Color Palette: The Living Room is immersed in a palette of warm neutral tones, creating a cozy and serene atmosphere that invites comfort.
Fireplace: A fireplace stands as the focal point, integrated into a dividing wall that elegantly separates the living area and the dining space. This element not only adds warmth but also provides structure and definition to the space.
Lighting: Strategically positioned warm lighting highlights decorative elements, providing a soft luminosity that enhances the elegance of the surroundings.
Wooden Beams: Wooden beams on the ceiling, vertically placed, create a visual dynamism that elevates the space’s aesthetics, adding a touch of movement and sophistication.
Use of Textiles: Textiles such as rugs, curtains, and tapestries are employed to generate warmth in the space, contributing to a cozy and enveloping sensation.
TV Furniture: A light wood TV furniture stands out, with irregular cubicles whose backgrounds exhibit a blue mosaic finish around the television, placed in the center of the furniture. This arrangement adds an artistic and visually appealing element to the space.
This Living Room fuses the elegance of warm neutrals with standout elements like the fireplace, the asymmetric furniture layout, and the strategic use of textiles to achieve a welcoming and aesthetically pleasing ambiance.
Use of Wood and Glass: The staircase is built with a balanced fusion of wood and glass, creating a visually appealing and contemporary structure that allows light to flow unobstructed.
Wooden Flooring: The herringbone-patterned wooden floor adds an element of intricate and sophisticated design, creating a visually stunning surface that follows the staircase’s upward line.
Details in Doors and Windows in Black Tone:
For contrast, details such as doors and windows are executed in a black tone, providing a modern element and creating visual points of interest along the staircase.
These stairs are presented as an elegant and contemporary component of the space, with the fusion of warm neutrals, wood, glass, and black-toned details, creating a visually harmonious transition between different levels of the environment.
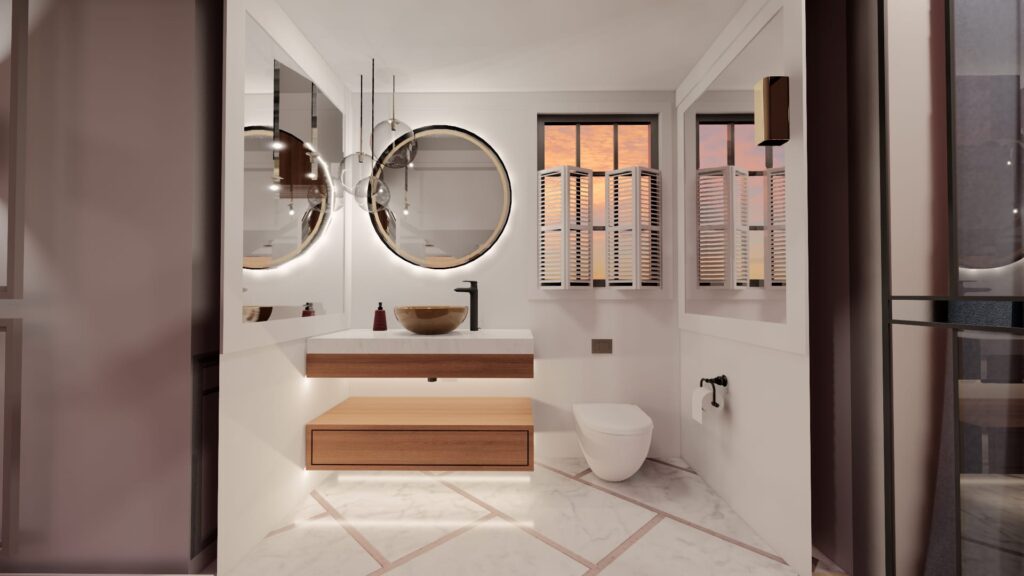
Window Details: The windows stand out with a black tone, creating a visual impact and adding a modern touch to the environment.
Organic Materials: These materials are used to foster a connection with nature, incorporating natural textures that complement the color palette and provide a cozy feeling.
Lighting: Warm lighting floods the space, highlighting the organic details and creating a welcoming and relaxing atmosphere.
Asymmetrical Flooring: The asymmetrical flooring with unconventional patterns serves as a visual contrast that adds sophistication to the space, generating subtle dynamism.
LED-Lit Mirror: A LED-lit mirror not only serves its practical function but also adds a contemporary element, illuminating the space uniformly.
Decorative Elements: Carefully selected decorative elements that bring sophistication to the environment, creating focal points that enhance the aesthetics.
This half-bathroom blends vibrant contrasts, organic elements, and sophisticated decorative details, transforming a functional space into a corner of elegance and comfort.
Organic Materials: Organic materials are used to foster a connection with nature, featuring surfaces and textures that convey authenticity and warmth.
Warm Lighting: It floods the space, enhancing the beauty of natural materials and creating a cozy, relaxing atmosphere.
Furniture: Custom-designed furniture not only optimally fits the space but also offers intelligent storage solutions.
Wood and other natural materials are incorporated for both functional and aesthetically pleasing design.
Coat Rack: A coat rack not only serves its practical purpose but also becomes an essential decorative element, blending functionality with style.
Perimeter Molding: Incorporated to add a classic and elegant touch to the space, merging traditional elements with rustic and natural aesthetics.
Asymmetrical Flooring: The asymmetrical floor with unconventional patterns serves as a visual contrast that adds sophistication to the space, generating subtle and contemporary dynamism.
This foyer combines the elegance of warm neutrals with natural elements and personalized touches, creating a welcoming and sophisticated ambiance right from the entrance.
Organic Materials: They are used in the composition of the dining area, adding natural textures that highlight the warmth of the environment and establish a connection with nature.
Lighting: This lighting sets the mood in the space, highlighting the organic materials and creating a cozy atmosphere that invites enjoyment of meals in company.
Furniture: Custom-designed, it reflects a unique and personalized approach to the dining area, offering functionality and style in harmony with the overall space design.
Light Fixtures: Carefully selected, they not only serve their practical function but also act as decorative elements that bring balance to the environment, contributing to the overall aesthetics of the dining area.
Lighting: The warm tone enhances the warmth of neutrals, creating a cozy and functional ambiance.
Lamps: Ceiling pendant lamps not only serve their practical function but also act as decorative elements, adding a touch of style and personality to the space.
Flooring: The wooden floor, laid in a herringbone pattern, adds an interesting visual dimension, providing warmth and structure to the kitchen environment.
Backsplash: A blue-toned ceramic backsplash is strategically introduced, creating harmony in the space and adding a fresh, vibrant touch to the neutral palette.
Ceiling Fixture: This wooden ceiling fixture is incorporated to accentuate the kitchen area, providing an additional touch of warmth and adding visual interest to the ceiling.
Countertop: The marble waterfall countertop presents itself as an elegant and sophisticated element, bringing a luxurious aesthetic and functionality to the workspace. The design includes storage in the lower space of the island, maximizing efficiency and offering practical solutions for kitchen organization.
This sophisticated kitchen achieves a balance between functionality and aesthetics, combining warm neutrals, blue accents, and carefully selected design elements to create a space that invites both food preparation and socialization.
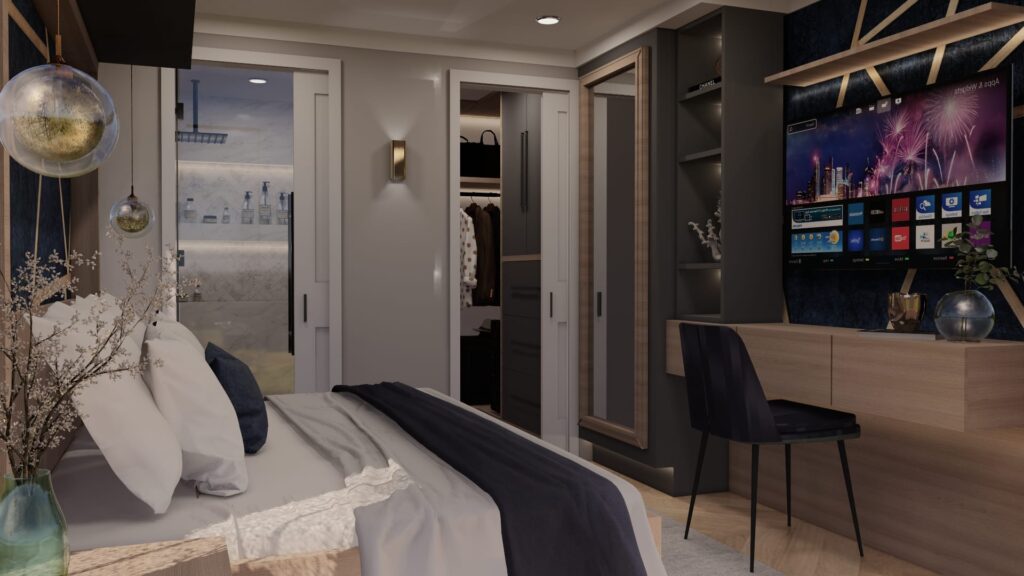
Furniture: Custom-designed, it adapts to the specific needs of the room, including elements that allow both work and relaxation, providing functionality and personalized style.
Flooring: The wooden floor, laid in an elegant herringbone pattern, adds a touch of elegance and warmth to the space, creating a visually appealing foundation.
Lighting: The warm lighting in the ceiling fixture softly illuminates the room, contributing to the cozy and serene atmosphere. Textiles: The carefully selected rug brings an additional layer of comfort and a cozy feel underfoot, adding texture to the design.
TV Console: Custom-designed TV console offering multifunctionality, allowing for entertainment, storage, and, if needed, a workspace, maximizing the use of the room’s space.
This guest room combines functionality and aesthetics, with a focus on personalized design, warm lighting, and elements that generate comfort and versatility for visitors.
Organic Materials: The selection of organic materials infuses the space with a sense of connection to nature, with surfaces and textures that convey authenticity and calmness.
Lighting: Warm lighting is integrated to create a cozy and pleasant ambiance, countering the coolness of neutral tones with soft and serene illumination.
Asymmetric Flooring: The asymmetric floor, with unconventional patterns, adds a visual contrast that brings sophistication to the space, generating subtle and contemporary dynamism.
Mirror: A strategically placed mirror not only serves its practical function but also visually enlarges the space.
Black Contrasts: Black metalwork elements introduce visual contrasts, creating focal points that enhance the bathroom’s elegance and add a modern touch.
Door: A translucent glass door is incorporated to subtly divide the space, creating visual spaciousness and allowing efficient light flow.
This bathroom achieves a balance between cool neutrals, organic elements, and metalwork accents, creating an elegant, fresh, and inviting environment for visitors.
Organic Materials: The selection of these materials infuses a touch of nature into the space, with textures and surfaces that convey authenticity and calmness.
Lighting: Warm lighting is integrated to create a relaxing experience, contributing to the serene and welcoming atmosphere.
Flooring: Wooden flooring is chosen to provide increased warmth to the environment, creating a visually appealing and comfortable base.
Door: A white French-style door is used to connect the room with a classic and elegant touch, allowing natural light to enter.
Lamps: Decorative ceiling lamps are incorporated as elements that not only illuminate but also add style and personality to the space.
Wainscoting: A wooden wainscot is placed to accentuate the bed, creating visual movement and adding a touch of rustic elegance.
TV Console: A custom-designed console offers functionality and storage with practical solutions for the space.
Mirror: A mirror is included to visually expand the area, adding a sense of spaciousness and luminosity to the environment.
This master bedroom combines the warmth of warm neutrals with organic materials and thoughtful details to create a space of tranquility and style.
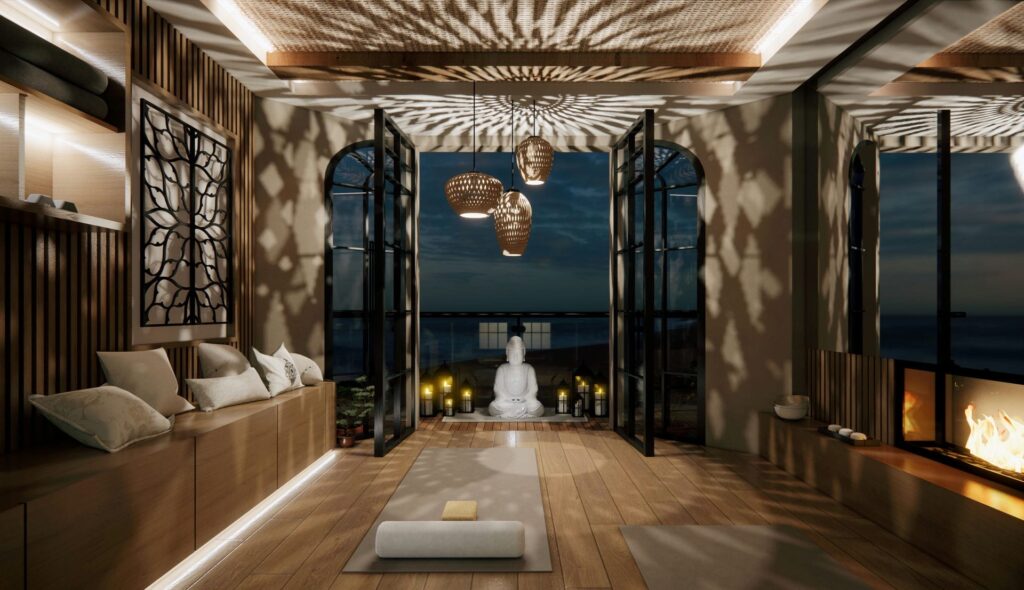
Embrace nature and bohemian vibes in this space. Imagine panoramic sea views through sleek black-framed glass doors flooding the room with light.
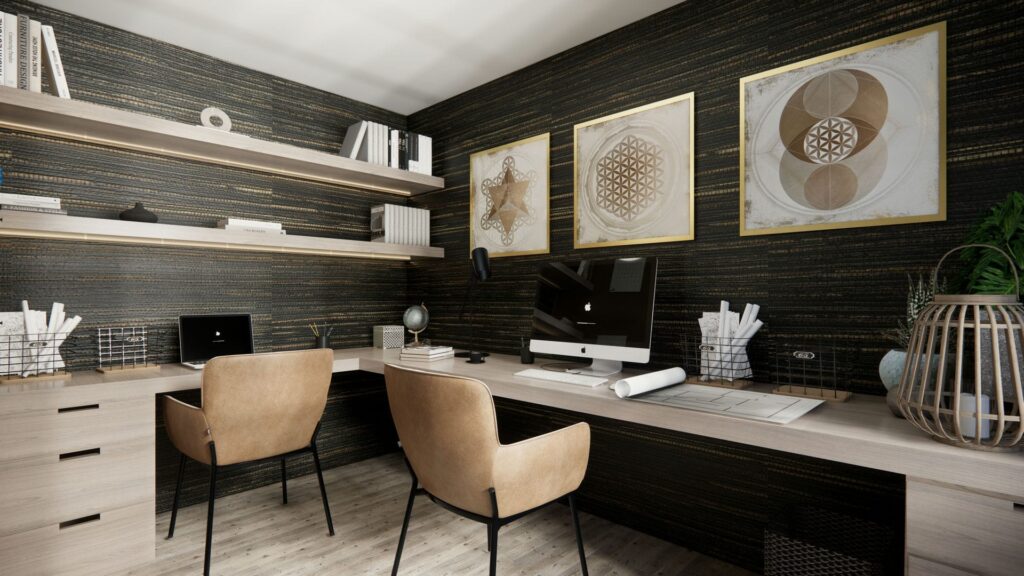
Welcome to our dynamic Office Project! It’s a fusion of innovation and comfort, crafting a serene yet collaborative workspace.
Experience the highest quality residential interior design services
Privacy Policy