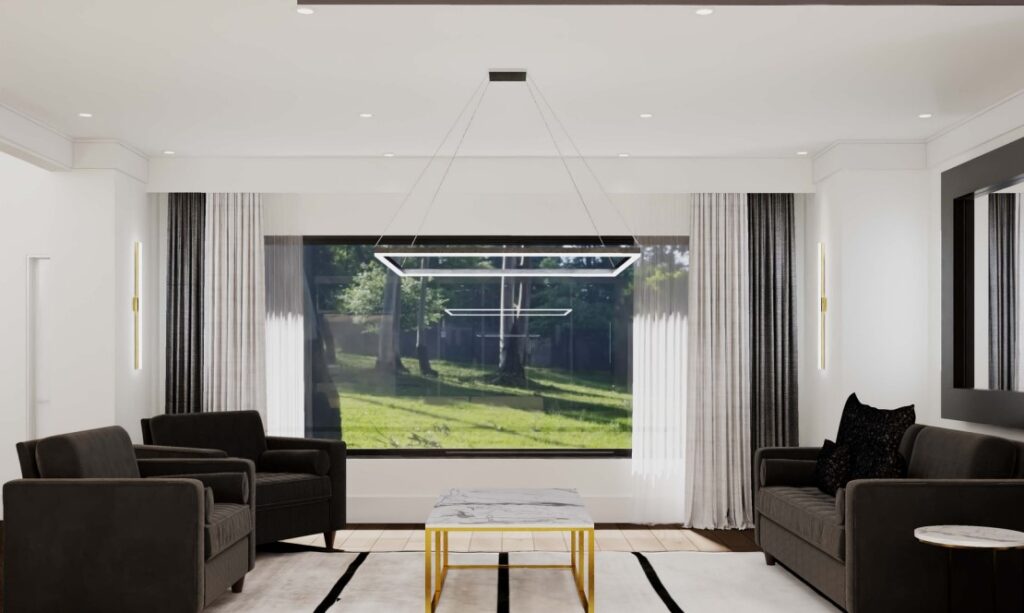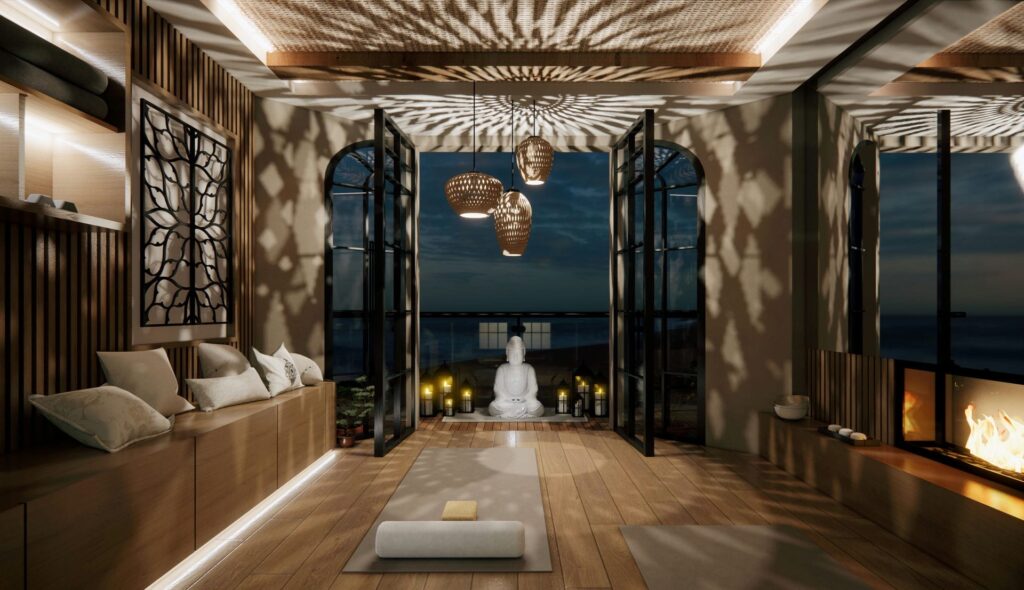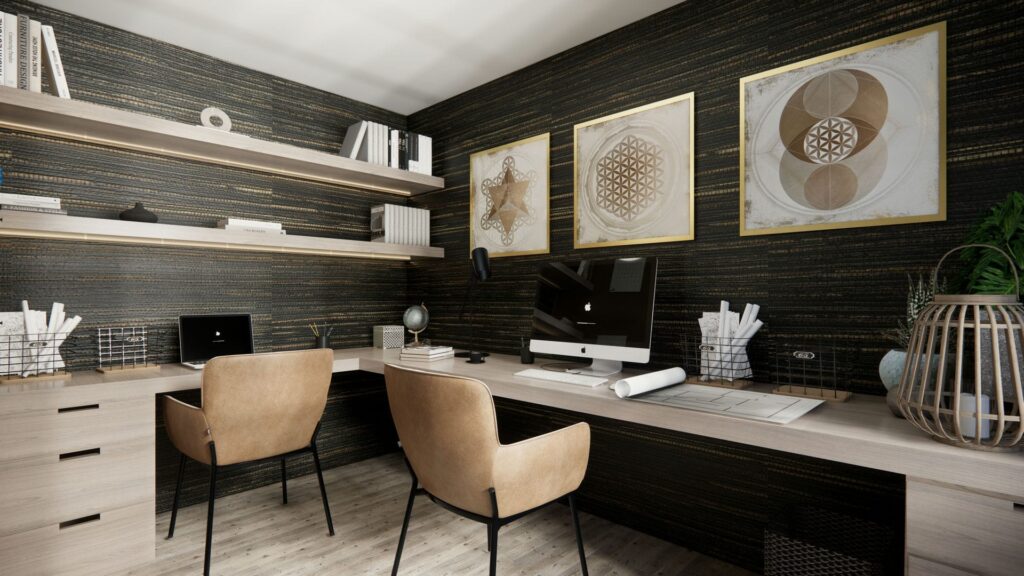
Color Palette: Anchored in a range of neutral tones, it creates a serene and welcoming atmosphere right from the entrance.
Wood and Glass Usage: The staircase is a harmonious fusion of wood and glass, forming a visually appealing and contemporary structure that allows light to flow seamlessly.
Flooring: Crafted in a refined slat pattern, the wooden flooring adds a touch of sophistication and complexity to the environment. This arrangement elegantly aligns with the staircase’s upward flow, enhancing the visually appealing aesthetics of the space.
Lighting: These spherical-shaped lamps set the ambiance, highlighting golden hues that bring an air of elegance and sophistication, fostering a welcoming atmosphere.
Glass Railing: Introducing a contemporary and elegant touch, the glass railing stands out for its transparency, contributing to the sense of spaciousness and modernity in the space.
This foyer strikes a harmonious balance between neutrality and contrast, with its dark brown floor adding movement, warmth, and elegance to the space

Color Palette: A palette of cool neutral tones has been chosen to cultivate a welcoming and refined atmosphere, emphasizing the inherent functionality of the space while maintaining a cozy feel.
Lighting: Ceiling-hung pendant lights serve not only their utilitarian purpose but also stand as decorative elements, infusing a touch of style and distinction into the environment.
Flooring: The wooden flooring, arranged in an elegant slat pattern, brings a touch of sophistication, enriching the aesthetics of the surroundings. It adds an intriguing visual dimension, providing a refined and distinctive element to the space.
Backsplash: A ceramic backsplash, in white with subtle golden details, strategically incorporated, harmonizes the space and contributes a sophisticated touch to the neutral palette.
Countertop: The waterfall-style marble countertop adds elegance and functionality to the workspace, while the island’s design maximizes efficiency with built-in storage for practical organization in the kitchen.
This high-end kitchen achieves a synergy between functionality and aesthetics by blending warm neutral tones, subtle golden accents, and meticulously selected design elements. The result is a space that not only invites food preparation but also encourages socialization with a touch of sophistication.
Color Palette: The living room revolves around a palette of cool neutral tones, creating a cozy and elegant atmosphere that accentuates the space’s functionality.
Lighting: Warm tones enhance the warmth of the neutrals, fostering a cozy and functional ambiance.
Flooring: Wooden flooring, arranged in a refined slat pattern, adds a touch of sophistication, contributing to the visually appealing aesthetics of the space. It introduces an interesting visual dimension, lending warmth to the room’s ambiance.
Backsplash: A ceramic backsplash in white with golden details strategically introduced brings harmony to the space, adding a sophisticated touch to the neutral palette.
Beams: Ceiling beams, vertically placed, generate a visual dynamism that elevates the space’s aesthetics, providing a touch of sophistication.
Multi-functional Furniture: Custom-made furniture with LED lighting touches for sample storage and display. It’s crafted in white to visually integrate into the space with a contrasting black background.
Furniture: Leather-type furniture exudes both elegance and sophistication, creating a contrast in the space with textiles and finishes elsewhere.
Fireplace: It combines functionality and aesthetics, using a series of organic finishes that merge with the fireplace’s warmth. Chosen to complement the space as a focal point, it offers functionality and style.
This living room achieves a balance between functionality and aesthetics, blending warm neutrals, golden touches, and selected organic elements to create a space that encourages socialization and family bonding.

Color Palette: This Living Room is built upon a palette of cool neutral tones, creating a serene and inviting ambiance.
Lighting: Warm lighting has been integrated to craft a cozy atmosphere, featuring a centrally placed ceiling lamp that elegantly defines the space.
Flooring: Wooden flooring is chosen to provide enhanced warmth to the environment, offering a visually appealing and comfortable foundation.
Black Details: Sofas and windows serve as contrasting elements, establishing focal points that amplify the elegance of the setting.
Accents: Color accents are incorporated into the curtains, adding a vibrant and personalized touch to the overall bedroom design.
Furniture: A center table, elegantly crafted with a golden structure and marble countertop, adds a luxurious touch contributing to the room’s comfort.
This bedroom combines the elegance of warm neutrals with organic elements and carefully selected details, creating a harmonious and inviting space for rest and relaxation.
Color Palette: The dining room is anchored in a range of neutral tones, creating a serene and inviting atmosphere that warmly welcomes guests from the entrance, encouraging social gatherings.
Organic Materials: Incorporated into the dining space, these materials introduce natural textures that amplify the warmth of the environment, establishing a connection with nature.
Lighting: Spherical-shaped lamps illuminate the space, highlighting golden hues that bring an essence of elegance and sophistication, fostering a cozy atmosphere ideal for enjoying meals together.
Furniture: Reflecting a unique and personalized approach to the dining area, offering functionality and style in harmony with the overall design of the space.
Flooring: Wooden flooring is carefully chosen to enhance the warmth of the environment, providing a visually appealing and comfortable foundation. It accentuates certain decorative elements with its darker shade.
Mirror: A strategically placed mirror acts as an accent piece, reflecting and enhancing the dining area, adding an additional layer of visual elegance and sophistication.
This dining room merges the elegance of warm neutrals with organic elements and black and golden details, creating a welcoming and aesthetically balanced space for meals and gatherings.
Color Palette: The master bathroom employs a range of cool neutral tones, crafting a serene and sophisticated atmosphere that invites relaxation.
Finishes: Organic finishes introduce a connection to nature within the space, bringing in textures and surfaces that convey authenticity and calmness.
Lighting: Cool lighting is integrated to create a relaxing experience, offering softness and highlighting the texture of the finishes.
Sink: The quartz-coated marble-like countertop infuses elegance and durability, adding a luxurious yet functional touch to the space.
Flooring: Wooden flooring is chosen to impart greater warmth to the environment, creating a visually appealing and comfortable foundation.
Mirrors: Strategically placed mirrors with built-in LED lighting provide brightness and a sense of spaciousness.
Metalwork: Black-toned metal elements on windows introduce visual contrasts, establishing focal points that elevate the bathroom’s elegance and add a modern touch.
This bathroom blends the serenity of cool neutrals with organic finishes and thoughtful details to create an oasis of sophistication and relaxation.
Color palette: In this room Mainly, warm neutral tones are used to cultivate a serene atmosphere and cozy that invites you to rest.
Organic Materials: The selection of these materials provide a natural nuance to the environment, with textures and surfaces that communicate authenticity and serenity.
Lightning: Lighting is incorporated warm with the purpose of creating a relaxing experience, thus contributing to the
serene and welcoming atmosphere of the space.
Floor: The election leans towards a floor of wood with the purpose of obtaining a greater feeling of warmth to the environment, creating a visually attractive and comfortable base.
Furniture: The bedroom furniture main fuses versatile elements and multifunctional that adapt usefully to the space, transforming the room into a functional and harmonious study.
Mirror: A mirror is incorporated strategically positioned for the purpose to contribute to the feeling of spaciousness in the environment, while providing a touch of elegance and refinement to the space.
Color Palette: Combine cold neutral tones with wooden details and flashes of dark colors, managing to infuse warmth and a modern touch into the environment.
Lighting: The warm lighting in the main room generates a cozy and relaxing atmosphere, providing a perfect environment for rest.
Furniture: Custom design to meet the specific needs of the room, incorporating elements designed to promote relaxation and rest, providing functionality and a unique style.
Floor: The wooden floor adds a touch of elegance and warmth to the space, creating a visually attractive base.
Luminaires: The warm lighting in the ceiling illuminates the room in a soft and pleasant way, contributing to the cozy and serene atmosphere.
Textiles: The rug, with carefully selected textiles, provides an additional layer of comfort, and a cozy feeling underfoot and adding texture to the design.
TV Room: A sophisticated custom-designed TV cabinet that offers multifunctionality, allowing for entertainment, storage,
placed in the large room and accompanied by a sofa that complements it.
Skylight: An interesting reticular design in the ceiling allows natural light to pass through as well as beautiful views towards the sky.
This master bedroom combines functionality and aesthetics, with a focus on personalized design, warm lighting, and elements that generate comfort and versatility.
The space: The Sunrom offers a unique experience that merges the interior and exterior. Sleek and contemporary glass walls stand as windows to the outside world, allowing natural light to flood the space and providing panoramic views that change with the seasons.
Deck: The deck’s warm-toned wood floor creates a smooth transition between indoors and outdoors, offering a cozy feel and connecting natural elements with the comfort of a living space. The deck becomes a natural extension, inviting you to relax and enjoy the fresh air while experiencing the tranquility of the environment.
Furniture: In this sunroom, there is an outdoor lounge, where you can contemplate nature, read a book or simply enjoy the serenity of the surroundings. The careful choice of furniture and textiles highlights comfort and style, creating an intimate and relaxing space.
Entertainment: As a focal point, a strategically placed television offers outdoor entertainment, allowing you to enjoy movies, shows or sporting events while connecting with the surrounding nature.
This steel Sun room is a contemporary retreat that embraces structural elegance and effortless connection with nature, providing a charming place to enjoy the outdoors in any season.
This pool space stands out for its unique designs and captivating details. The gray pavers surrounding the area create a polished and contemporary base, providing a harmonious contrast to the natural surroundings.
The pool, with its irregular shape. Its sinuous contour embraces a tree that emerges as a fascinating focal point. This unique integration of nature into the pool design adds an organic dimension, providing shade and a touch of cool to the surrounding area.
At the ends of the pool, fireplace-type heaters are strategically located. These elements not only fulfill their practical function of providing warmth on cooler nights, but also add a touch of rustic elegance to the space. The fireplaces create a cozy atmosphere, inviting residents and visitors to enjoy this outdoor corner even in the cooler seasons.
This pool oasis combines modern elegance with natural warmth, offering a serene and aesthetically captivating space that invites you to immerse yourself and relax amidst scenic beauty.

Embrace nature and bohemian vibes in this space. Imagine panoramic sea views through sleek black-framed glass doors flooding the room with light.

Welcome to our dynamic Office Project! It’s a fusion of innovation and comfort, crafting a serene yet collaborative workspace.
Experience the highest quality residential interior design services
Privacy Policy